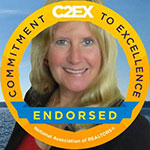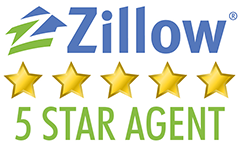Kristen Andersen - Lake Greenwood Real Estate - Lake Greenwood Homes for Sale
|
Contact Information
Kristen Andersen, Broker In Charge, CRS, ABR, E-Pro, ALHS
TLC Real Estate 310-I Calhoun Ave., SC 29649 Office: 864-330-5626 (M): 864-494-8815 |
Listing photos will refresh every 3 seconds. This listing has 68 additional photos. Contact Information Kristen Andersen, Broker In Charge, CRS, ABR, E-Pro, ALHS
864-330-5626
Office
864-494-8815
(M)
Listing Tools
Listing Details
Listing Office Name: eXp Realty LLC (Greenville)
Listing Office Phone1: (M) (888) 440-2798
  TLC Real Estate LLC is an independently owned and operated brokerage firm. Member of Greenwood Association of REALTORS, Greenwood MLS and Greenville MLS. TLC is an Equal Opportunity Employer and supports the Fair Housing Act. Content/Images © Copyright -TLC Real Estate LLC. All Rights Reserved. Information is deemed reliable but not guaranteed, and is for consumers' personal, non-commercial use and may not be used for any purpose other than to identify perspective properties and learn information. Any use of search facilities of data on the site other than by potential buyers and sellers is prohibited. Sale data is for informational purposes only and is not an indication of a market analysis or appraisal. |







